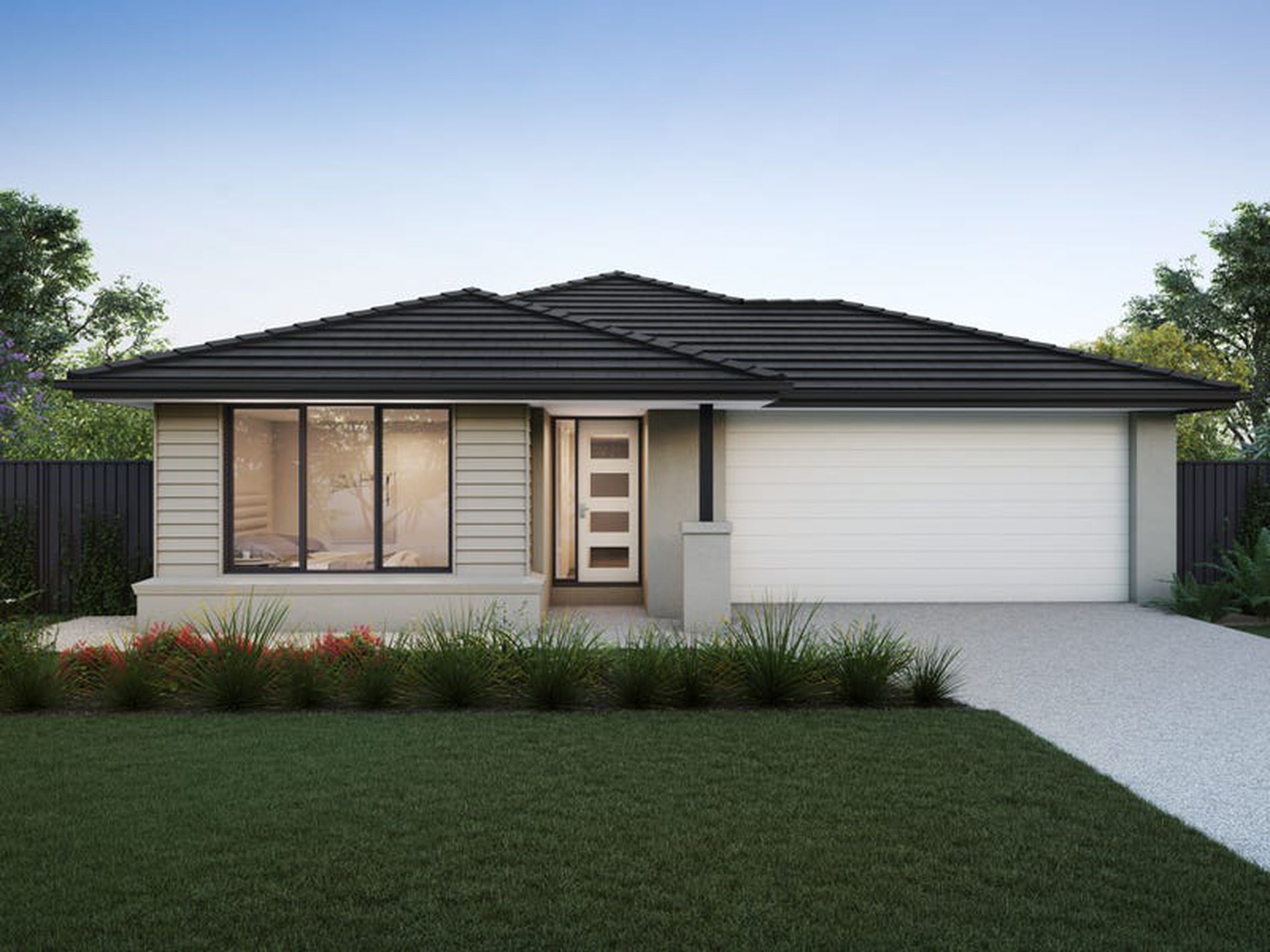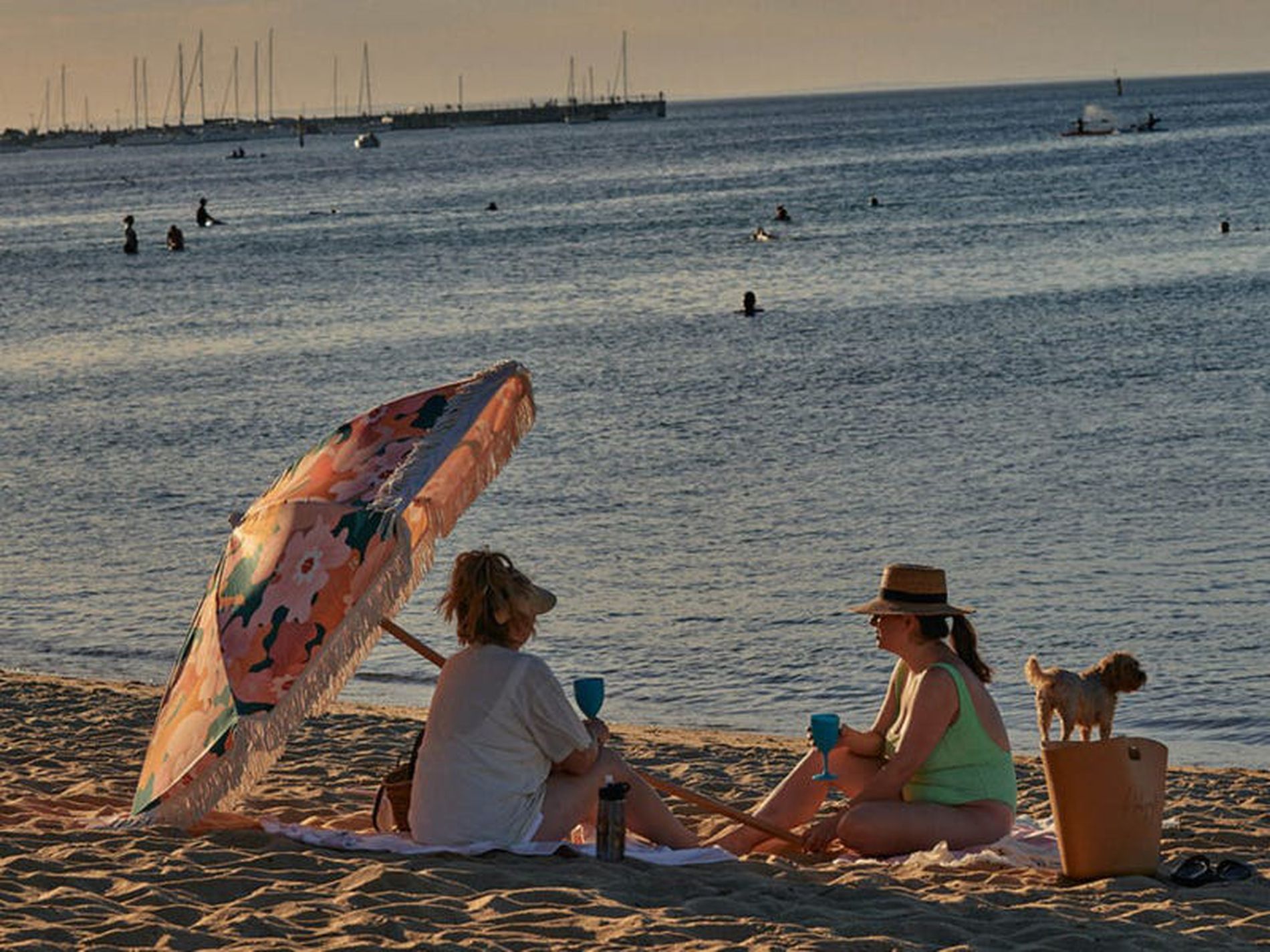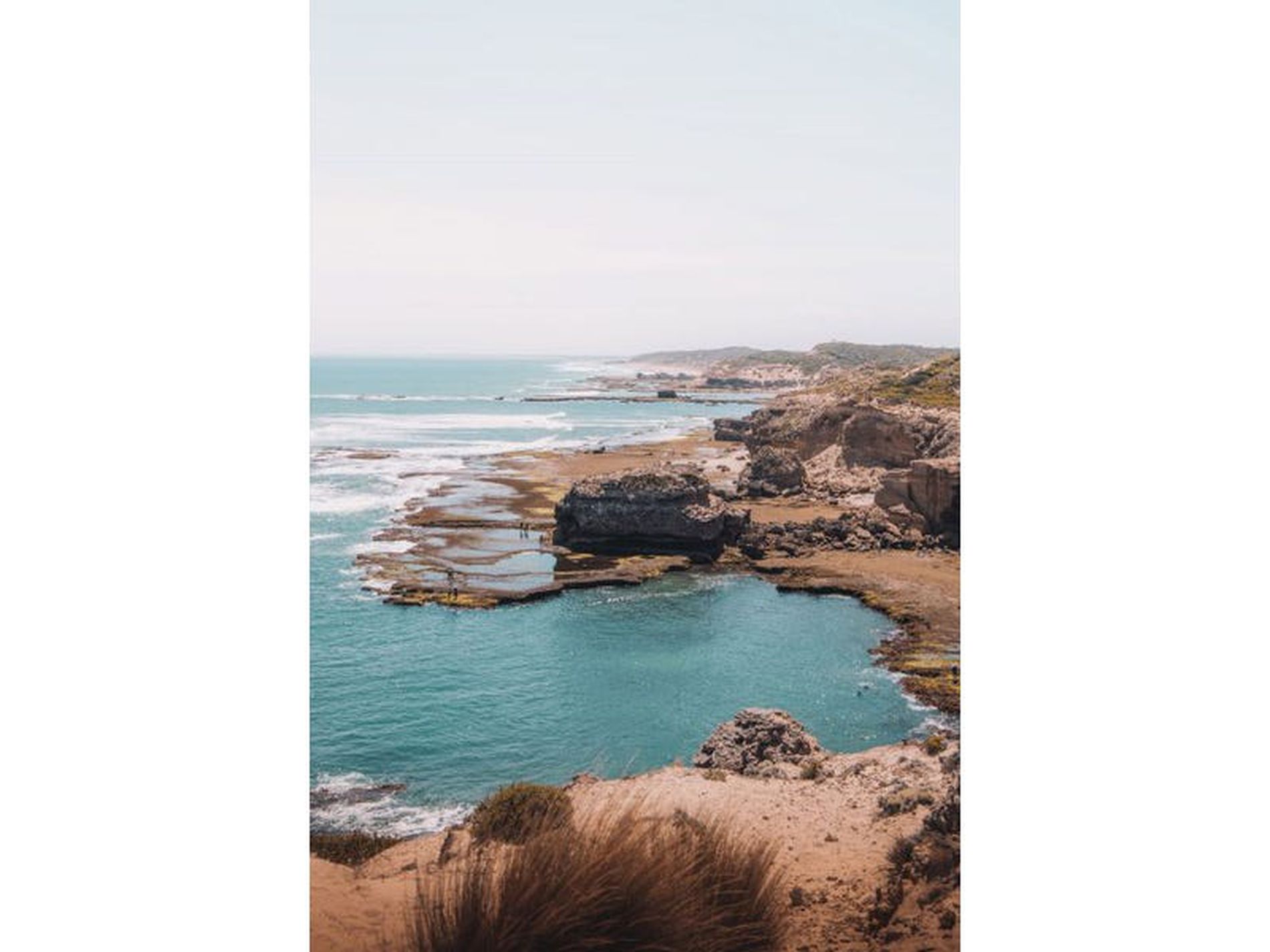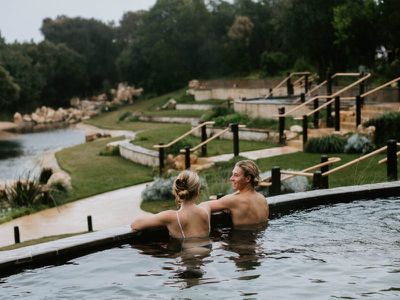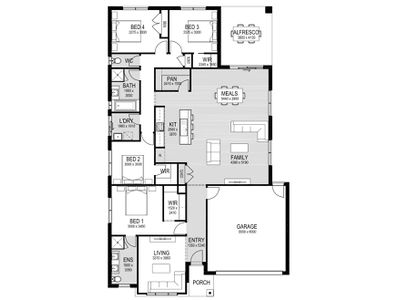Comprising of four bedrooms, two living areas, a double car garage and an alfresco this single story residence has been designed with no detail overlooked. With a major focus on practicality this home design includes an abundance of storage throughout and generously sized bedrooms.
With full turnkey inclusions there is nothing left to do but move in!
To some, Frankston South is best known for its leafy, tree-lined streets and vistas across Port Phillip Bay. To locals though, it’s equally the diversity of neighbouring amenity, and effortless connectivity to places further afield that set it apart.
Immediately to its north lies Frankston city centre. Just 10 minutes* by car from Stotts Hill, it’s home to three shopping centres, two hospitals, and an ever growing number of stylish bars, cafés and eateries—and that’s only a taste.
Much loved Frankston Beach sits just to the east, with a succession of other glorious beaches extending southward along the coast. South is also the direction of Mount Eliza, and the bustling retail attractions of Mount Eliza Village.
Convenient access to Peninsula Link is another Frankston South advantage. The nearby northbound ramp can have you in central Melbourne within 50 minutes*, while the southbound ramp will lead you to any number of spectacular destinations and experiences across the length and breadth of the Mornington Peninsula.
This fixed priced package includes:
- Fixed Site Costs
- Landscaping to front: Includes a dripper irrigation system with a battery operated timer so no need to worry about time consuming maintenance.
- Rear landscaping: Includes mulched garden beds with trees or plants to rear boundary, turf and topping to remainder of the land to rear and side boundaries with a dripper system connected to the tap.
- Fencing: Full share fencing to sides and rear boundaries as well as a side gate to comply with the developers guidelines.
- Coloured concrete driveway.
- Fold away clothesline with a coloured concrete pad.
- Concrete letterbox to suit house type and meet the design guidelines of the estate.
- Timber Laminate Flooring with Carpet
- Heating and Cooling
- Blinds throughout
- Flyscreens to all windows
- Stainless steel appliances including dishwasher
- Stone benchtops to kitchen
- Tiled shower bases
- Downlights
- Alarm system including sensors and keypad to entry
Features
- Air Conditioning
- Ducted Heating
- Split-System Air Conditioning
- Split-System Heating
- Outdoor Entertainment Area
- Remote Garage
- Fully Fenced
- Secure Parking
- Alarm System
- Built-in Wardrobes
- Rumpus Room
- Dishwasher
- Floorboards

