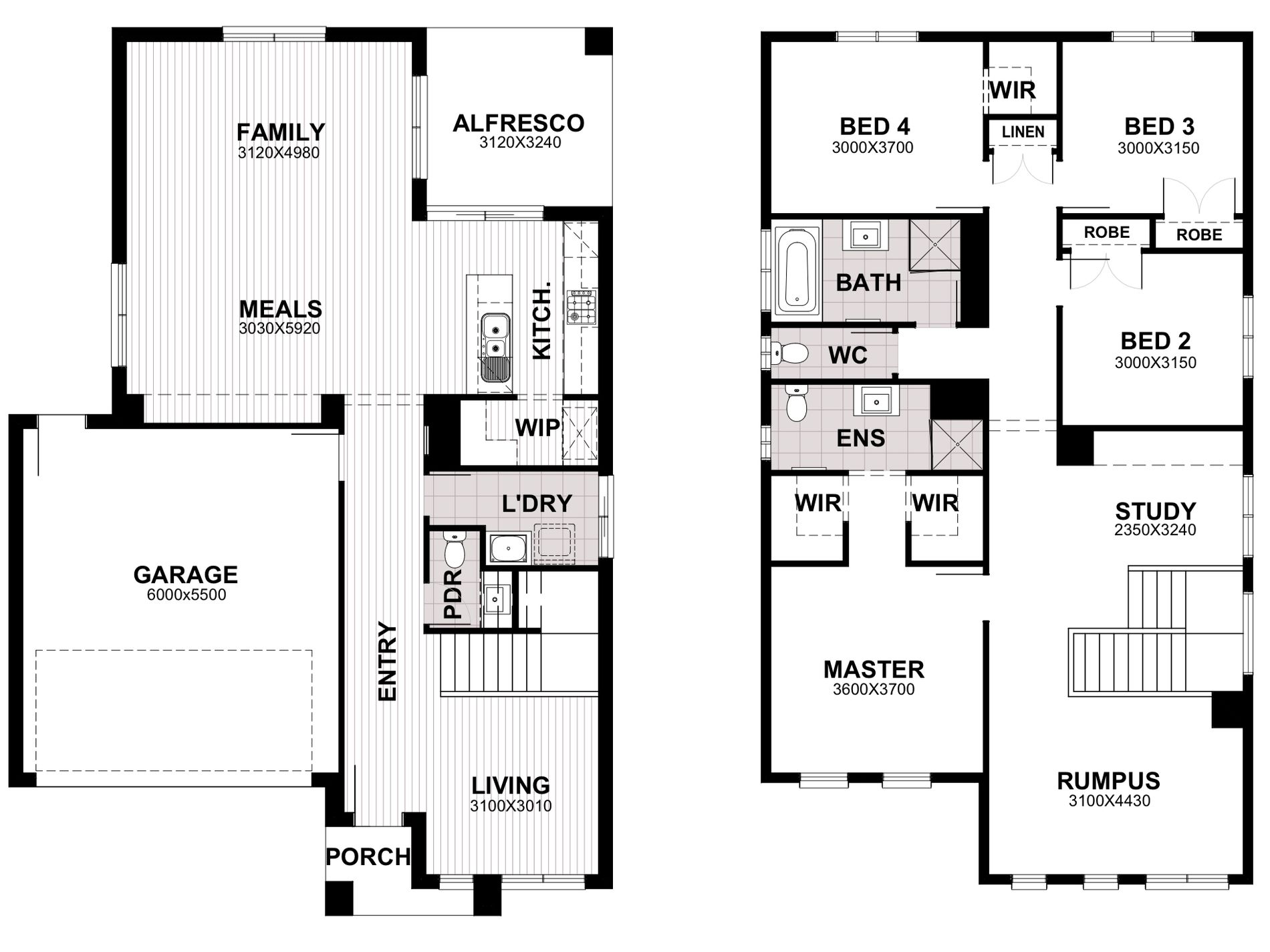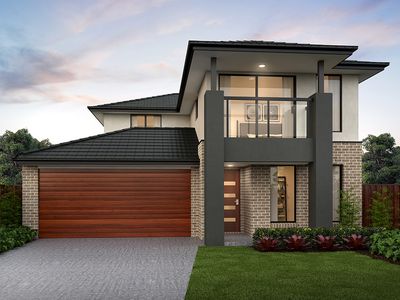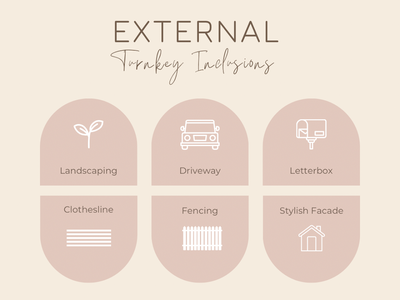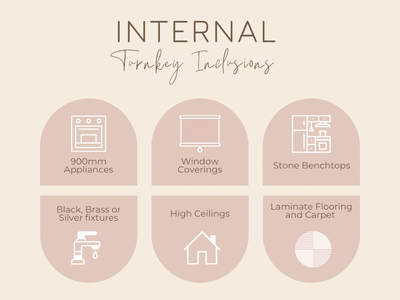Nestled in a sought-after location, this stunning 28sq home offers the perfect blend of luxury and functionality. Boasting 4 bedrooms, 2 living areas, a study, and a rumpus room, this home has everything the entire family could possibly need and more.
Step into the stunning master suite featuring his and hers walk-in robes which lead to a spacious ensuite, creating a private oasis for relaxation. The heart of the home lies in the gourmet kitchen, complete with a large walk-in pantry, stone benchtops, and 900mm appliances, perfect for cooking enthusiasts and entertainers.
Enjoy seamless indoor-outdoor living with the alfresco area, ideal for hosting gatherings or simply unwinding in the fresh air. Plus, with a double car garage, parking will never be an issue.
This exceptional package is offered at a fixed price and includes full turnkey inclusions, ensuring a hassle-free move-in experience.
Redstone Estate is named after the land it resides on, Redstone Hill. And there is a good reason for that. Redstone Hill is naturally blessed with 360 degrees of gently undulating land that offers more residents than anywhere else the opportunity to live with an enviable outlook, many with unbeatable views back to Melbourne. And that’s before we even get into all the benefits of a major town centre, exclusive Residents’ Club and everything buyers have come to expect from a Villawood community. Don’t miss out on all that Redstone Sunbury has to offer.
This fixed priced package includes:
- Landscaping to front: Includes a dripper irrigation system with a battery operated timer so no need to worry about time consuming maintenance.
- Rear landscaping: Includes mulched garden beds with trees or plants to rear boundary, turf and topping to remainder of the land to rear and side boundaries with a dripper system connected to the tap.
- Fencing: Full share fencing to sides and rear boundaries as well as a side gate to comply with the developers guidelines.
- Coloured concrete driveway.
- Fold away clothesline with a coloured concrete pad.
- Concrete letterbox to suit house type and meet the design guidelines of the estate.
- 2590mm ceiling heights
- 900mm Smeg appliances
- Stone benchtops to kitchen, ensuite and bathroom
- Timber Laminate Flooring with Carpet
- Heating and Cooling
- Blinds throughout
- Flyscreens to all windows
- Stainless steel appliances including dishwasher
- Tiled shower bases
- Downlights
- Alarm system including sensors and keypad to entry
- Fixed Site Costs & developer requirements
Features
- Air Conditioning
- Ducted Heating
- Split-System Air Conditioning
- Split-System Heating
- Fully Fenced
- Outdoor Entertainment Area
- Remote Garage
- Secure Parking
- Alarm System
- Broadband Internet Available
- Built-in Wardrobes
- Dishwasher
- Pay TV Access
- Rumpus Room
- Study









