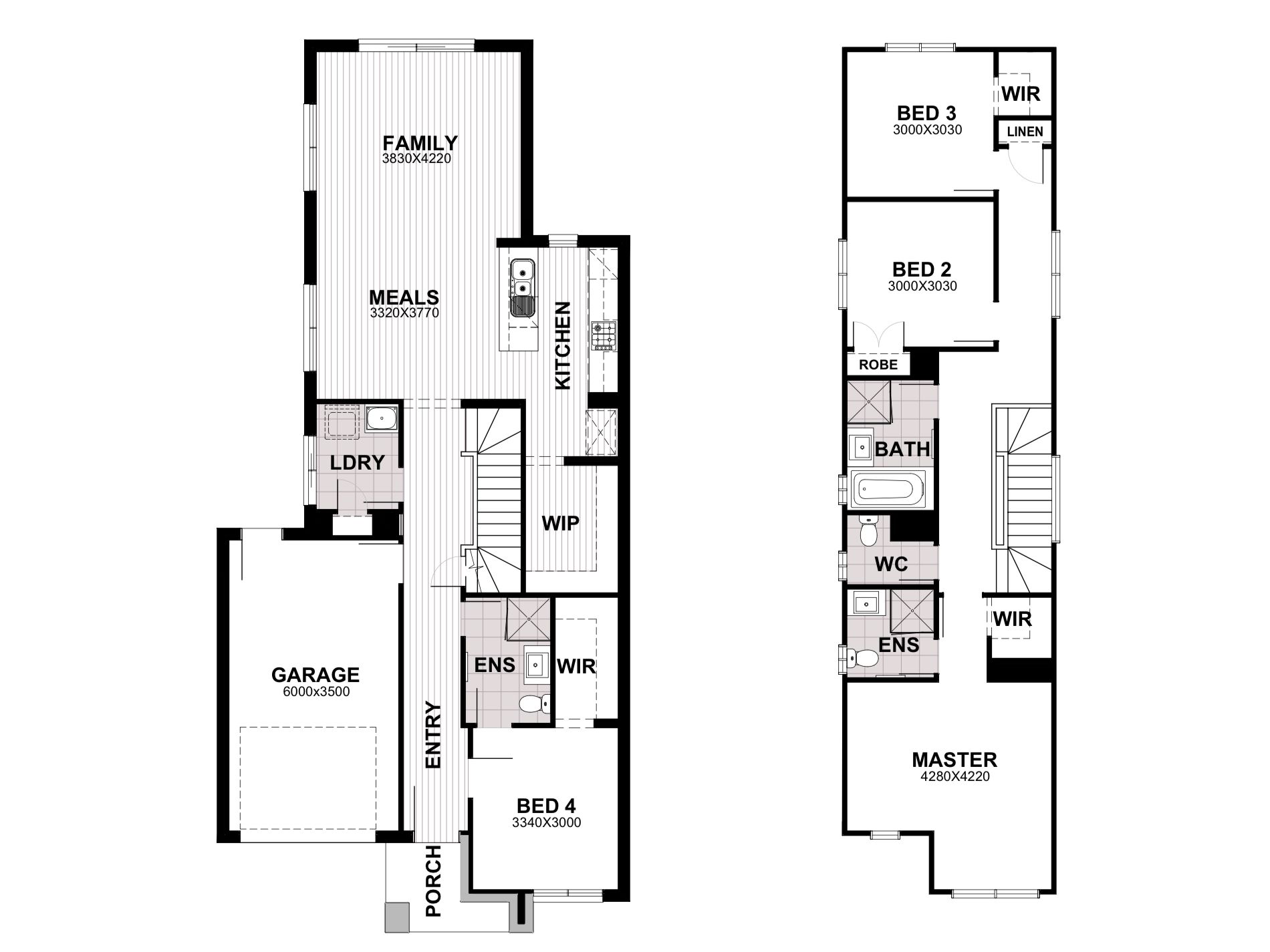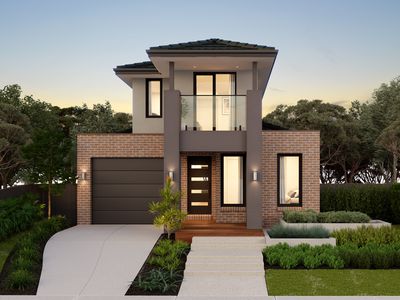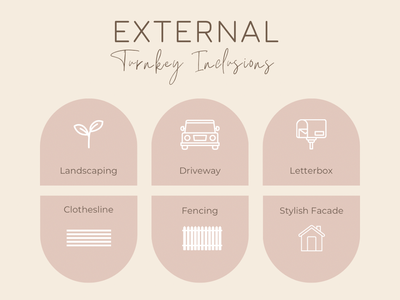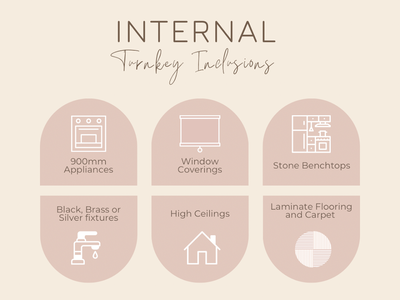Discover the epitome of family living in the prestigious Verdant Hill Estate, Tarneit. This meticulously planned two-storey home is designed to provide the ultimate in comfort and convenience.
Featuring a ground floor guest bedroom with ensuite, this home offers flexibility and privacy for guests or family members. The heart of the home is the expansive entertainers' kitchen, complete with a massive walk-in pantry, ideal for those who love to entertain. Adjacent to the kitchen is a generous meals and family area, providing ample space for relaxation and socializing.
Upstairs, retreat to the spacious master bedroom, complete with a walk-in robe and ensuite, creating a luxurious sanctuary. Two additional bedrooms towards the back of the home, one with a built-in robe and the other with a walk-in robe, offer comfort and convenience for the entire family.
Convenient parking and storage solutions are provided with a single car garage. This home is offered as a fixed price package with full turnkey inclusions, ensuring a hassle-free buying experience for discerning buyers.
Don't miss your chance to secure your dream home in the sought-after Verdant Hill Estate. Enquire now and make this stunning residence yours!
This Fixed Price Package includes:
- Landscaping to front: Includes a dripper irrigation system with a battery operated timer so no need to worry about time consuming maintenance.
- Rear landscaping: Includes mulched garden beds with trees or plants to rear boundary, turf and topping to remainder of the land to rear and side boundaries with a dripper system connected to the tap.
- Fencing: Full share fencing to sides and rear boundaries as well as a side gate to comply with the developers guidelines.
- Coloured concrete driveway.
- Fold away clothesline with a coloured concrete pad.
- Concrete letterbox to suit house type and meet the design guidelines of the estate.
- 2590mm ceiling heights
- 900mm Smeg appliances
- Stone benchtops to kitchen, ensuite and bathroom
- Timber Laminate Flooring with Carpet
- Heating and Cooling
- Blinds throughout
- Flyscreens to all windows
- Stainless steel appliances including dishwasher
- Tiled shower bases
- Downlights
- Alarm system including sensors and keypad to entry
- Fixed Site Costs & developer requirements
Features
- Air Conditioning
- Ducted Heating
- Split-System Air Conditioning
- Split-System Heating
- Fully Fenced
- Remote Garage
- Secure Parking
- Alarm System
- Broadband Internet Available
- Built-in Wardrobes
- Dishwasher
- Pay TV Access









