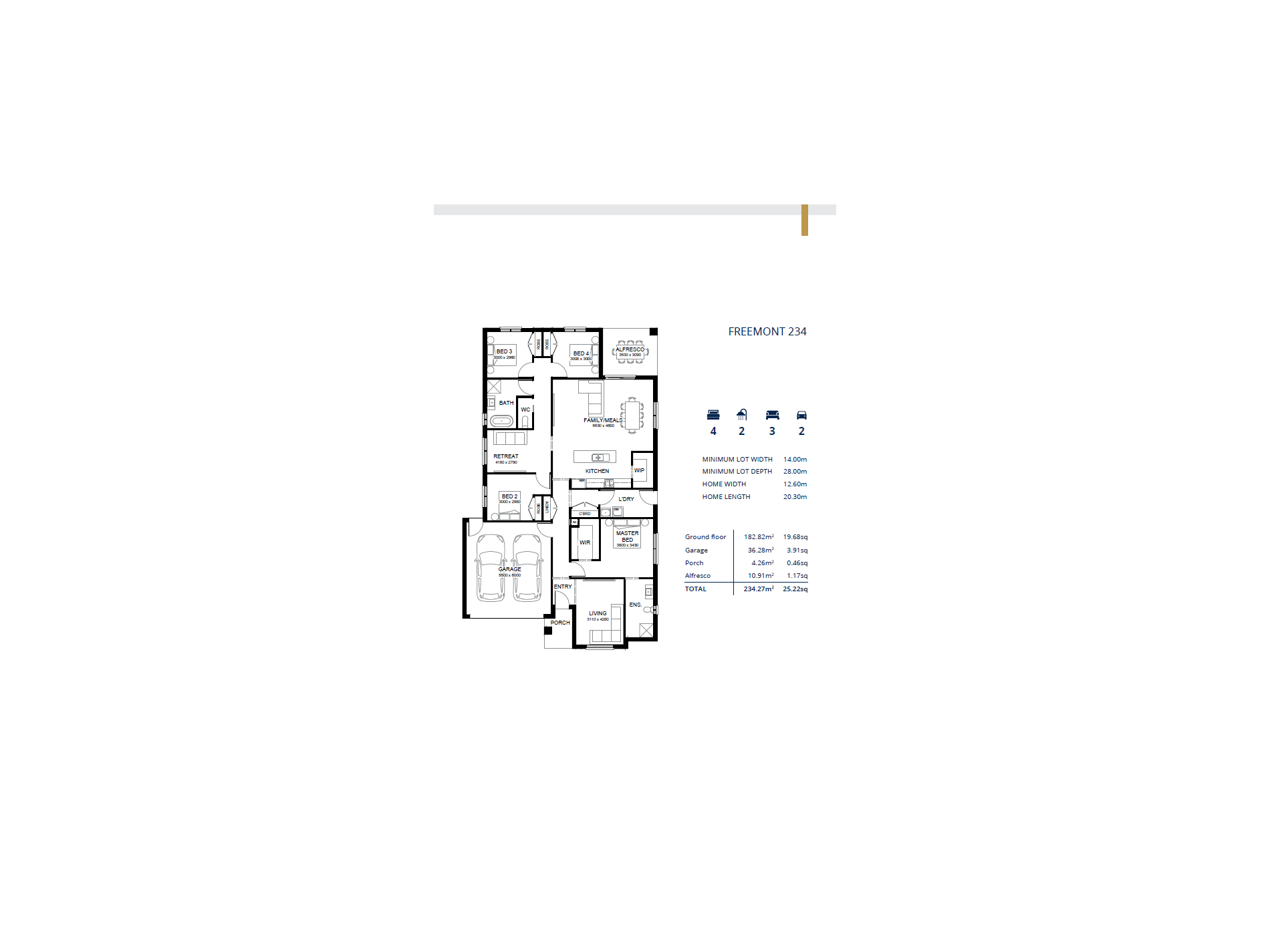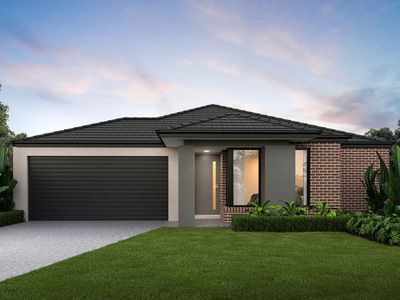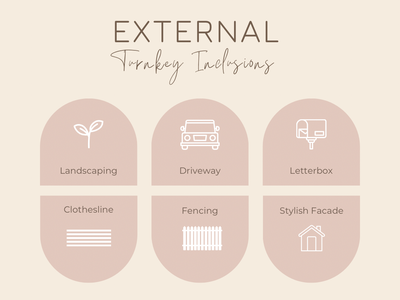This Turnkey package includes:
- All site costs are fixed up front into the price.
- Landscaping to front: Includes a dripper irrigation system with a battery-operated timer.
- Rear landscaping: Includes mulched garden beds, turf, topping, and dripper system.
- Fencing: Full share fencing to sides and rear boundaries, side gate.
- Coloured concrete driveway.
- Fold away clothesline with a coloured concrete pad.
- Concrete letterbox to suit house type and meet estate design guidelines.
- Timber laminate flooring, carpet, and tiles to wet areas.
- Heating and Cooling.
- Holland blinds throughout.
- Flyscreens to all windows.
- As Displayed Full Turnkey Move in Ready inclusions and Fixed Price.
- Fixed Site Cost.
- Landscaping Package (Front and rear) - Fencing to meet Design Guidelines.
- 2550mm Ceilings.
- 900mm Appliances.
- 20mm Stone Bench Tops to Kitchen.
- Tiled Shower Bases.
- Downlights Throughout.
- Sliding flywire doors x 2.
- Stainless steel 900mm Kitchen appliances.
- Stainless dishwasher.
- Stone benchtops to kitchen.
- Tiled shower bases.
- Alarm system including sensors and keypad to entry.
- Bushfire Attack 12.5 if required.
- Re-establishment survey of the block if required.
- Gold, Black, or Chrome tapware to kitchen.
- Council infrastructure levy if required.
- Brickwork above all windows and doors instead of FC Sheet (excludes above garage door).
- Facade render when required for Developer Approval.
- All Developer requirements.
- Temporary fencing during build.
- All Occupational Health & Safety build requirements
Welcome to this stunning family home located at Lot 1604 Duke Lane in the sought-after suburb of Strathfieldsaye. Boasting 4 bedrooms, 2 bathrooms, and a double garage, this property offers the perfect blend of style, space, and functionality.
Step inside and be greeted by the open-plan living area, featuring a modern kitchen with ample storage space and stainless steel appliances. The spacious lounge and dining area provide the ideal setting for entertaining friends and family, while the additional living areas offer flexibility for a growing family.
The master bedroom is a true retreat, complete with a luxurious ensuite and a walk-in robe. The remaining 3 bedrooms are generously sized and feature built-in robes, providing plenty of storage space for the whole family. The main bathroom is modern and well-appointed, catering to the needs of the busiest households.
Outside, you'll find a low-maintenance backyard, perfect for children and pets to play. The undercover alfresco area is an ideal spot for outdoor dining and entertaining year-round. With a double garage providing secure parking and additional storage, this home truly has it all.
Situated in a family-friendly neighborhood, this property is conveniently located close to schools, parks, and shops. With easy access to the CBD and surrounding suburbs, you'll enjoy the best of both worlds - a peaceful suburban lifestyle with all the amenities at your doorstep.
Don't miss the opportunity to make this beautiful home yours. Contact us today to arrange a private inspection and start living the dream in Strathfieldsaye.
Features
- Air Conditioning
- Ducted Heating
- Gas Heating
- Split-System Air Conditioning
- Fully Fenced
- Outdoor Entertainment Area
- Remote Garage
- Alarm System
- Built-in Wardrobes
- Dishwasher











