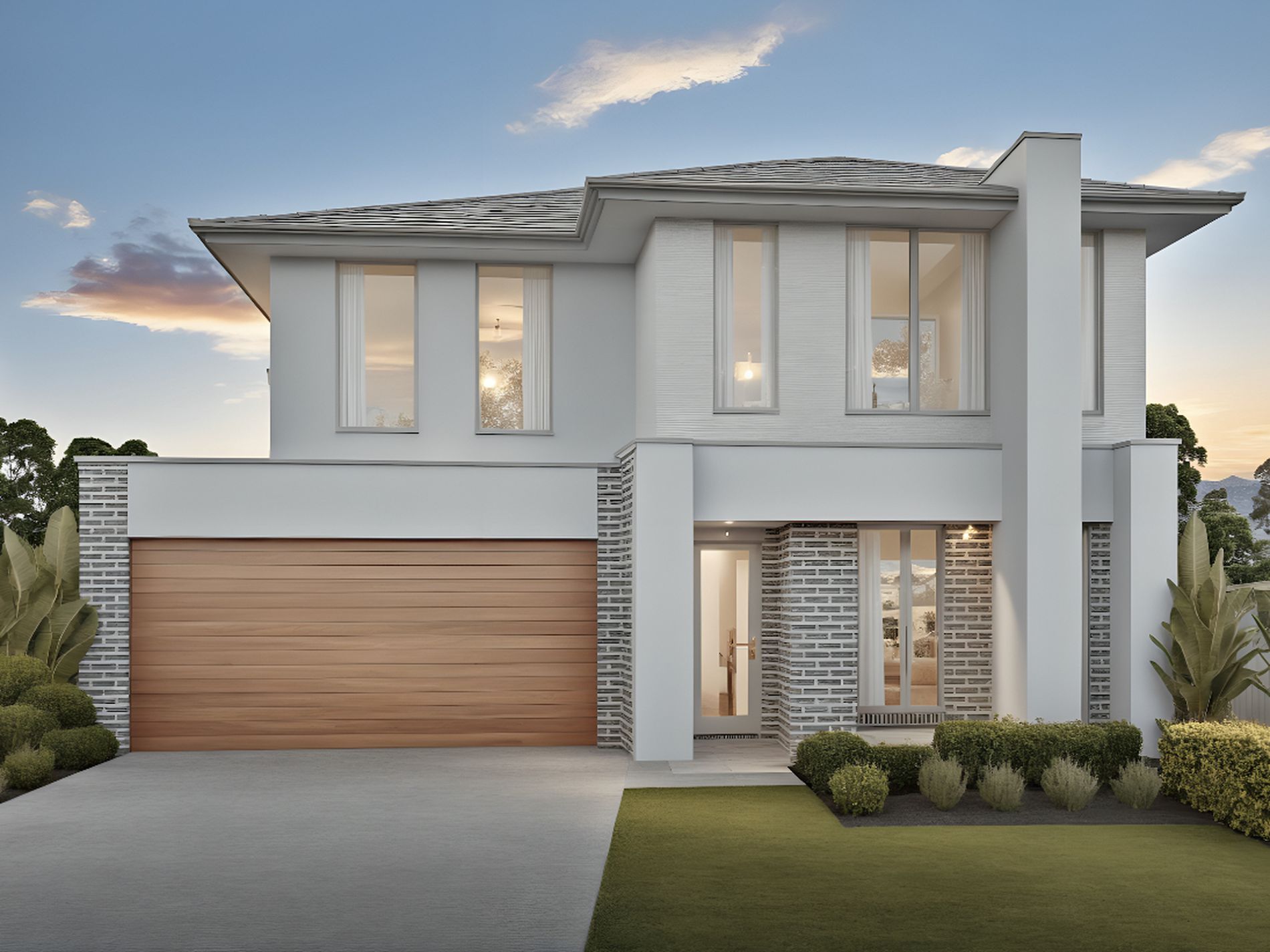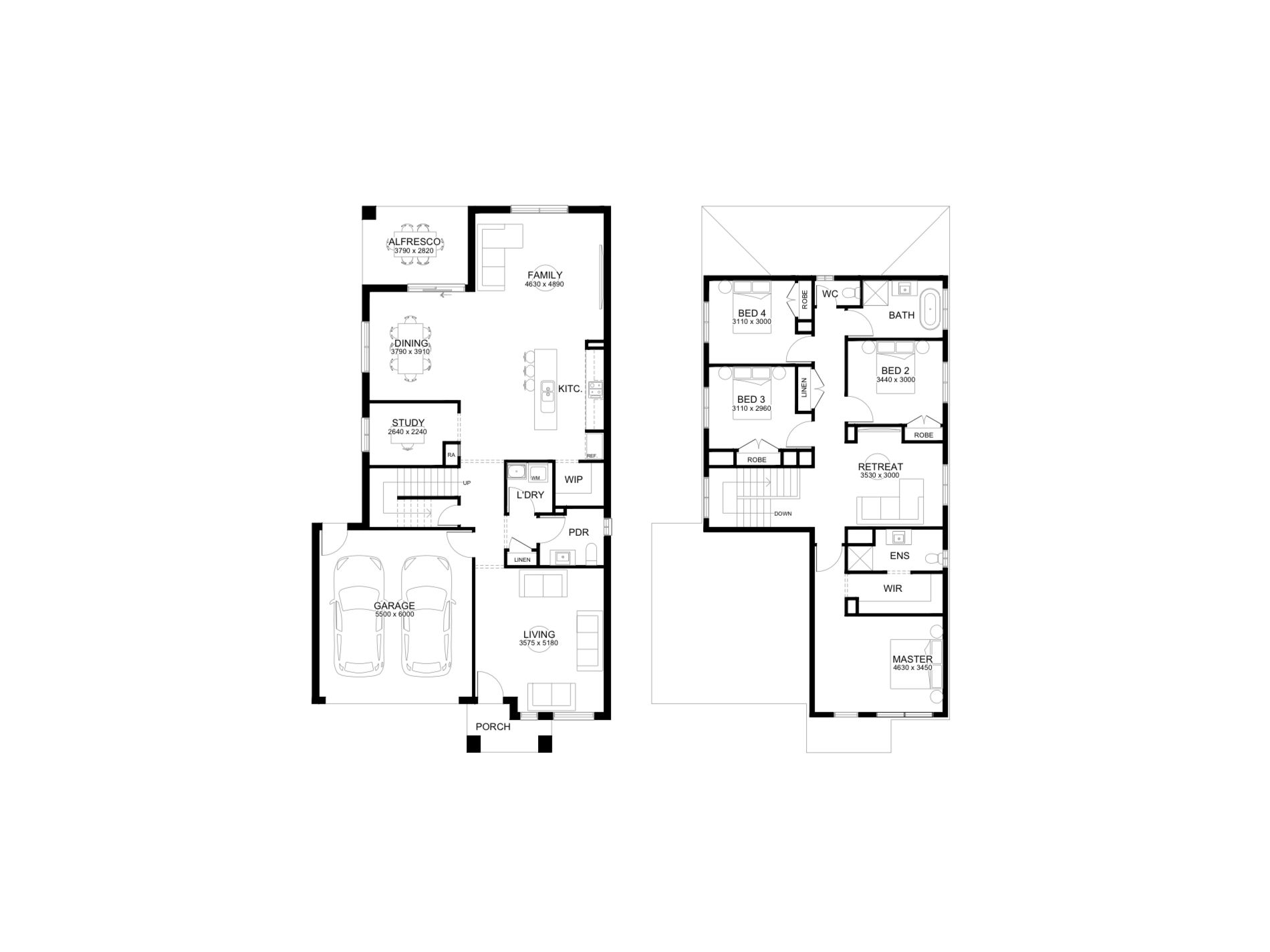Welcome to this stunning 4-bedroom double-storey residence, perfectly designed for family living. Upon entry, you'll find a spacious living room ideal for family gatherings as well as a dedicated study space ideal for those who work from home or the children to complete homework. The open-plan kitchen seamlessly integrates with the meals and family area, flowing out to an inviting alfresco and beautifully manicured gardens, perfect for outdoor entertaining. Upstairs, a cozy retreat provides the perfect playzone for kids or a movie night haven. Additional features include secure fencing and an alarm system for your peace of mind. Located in the sought-after Berwick postcode, this home is just minutes away from highly renowned schools and picturesque wetlands, ensuring a lifestyle of convenience and comfort.
A new community in a prestigious pocket of Melbourne’s South-East. Superbly located in the heart of Berwick, Alira is a master-planned community like no other. Thoughtful in design with family-life the priority, it has everything you want and need at a moment’s notice.
Surrounded by rolling hills and green vistas, Berwick is a desired and in-demand destination. A blend of old and new, this suburb has a 19th Century English charm that has managed to retain a country town feel. The main village is lined with historic buildings, manicured tree-lined streets as well as parks and gardens. Equestrian centres and impressive homesteads dot the landscape capturing the region’s agricultural and pastoral herita
This fixed priced package includes:
- Fixed Site Costs
- Landscaping to front: Includes a dripper irrigation system with a battery operated timer so no need to worry about time consuming maintenance.
- Rear landscaping: Includes mulched garden beds with trees or plants to rear boundary, turf and topping to remainder of the land to rear and side boundaries with a dripper system connected to the tap.
- Fencing: Full share fencing to sides and rear boundaries as well as a side gate to comply with the developers guidelines.
- Coloured concrete driveway.
- Fold away clothesline with a coloured concrete pad.
- Concrete letterbox to suit house type and meet the design guidelines of the estate.
- Timber Laminate Flooring with Carpet
- Heating and Cooling
- Blinds throughout
- Flyscreens to all windows
- Stainless steel appliances including dishwasher
- Stone benchtops to kitchen
- Tiled shower bases
- Downlights
- Alarm system including sensors and keypad to entry
Features
- Air Conditioning
- Split-System Air Conditioning
- Split-System Heating
- Fully Fenced
- Outdoor Entertainment Area
- Remote Garage
- Secure Parking
- Alarm System
- Broadband Internet Available
- Built-in Wardrobes
- Dishwasher
- Floorboards
- Rumpus Room





