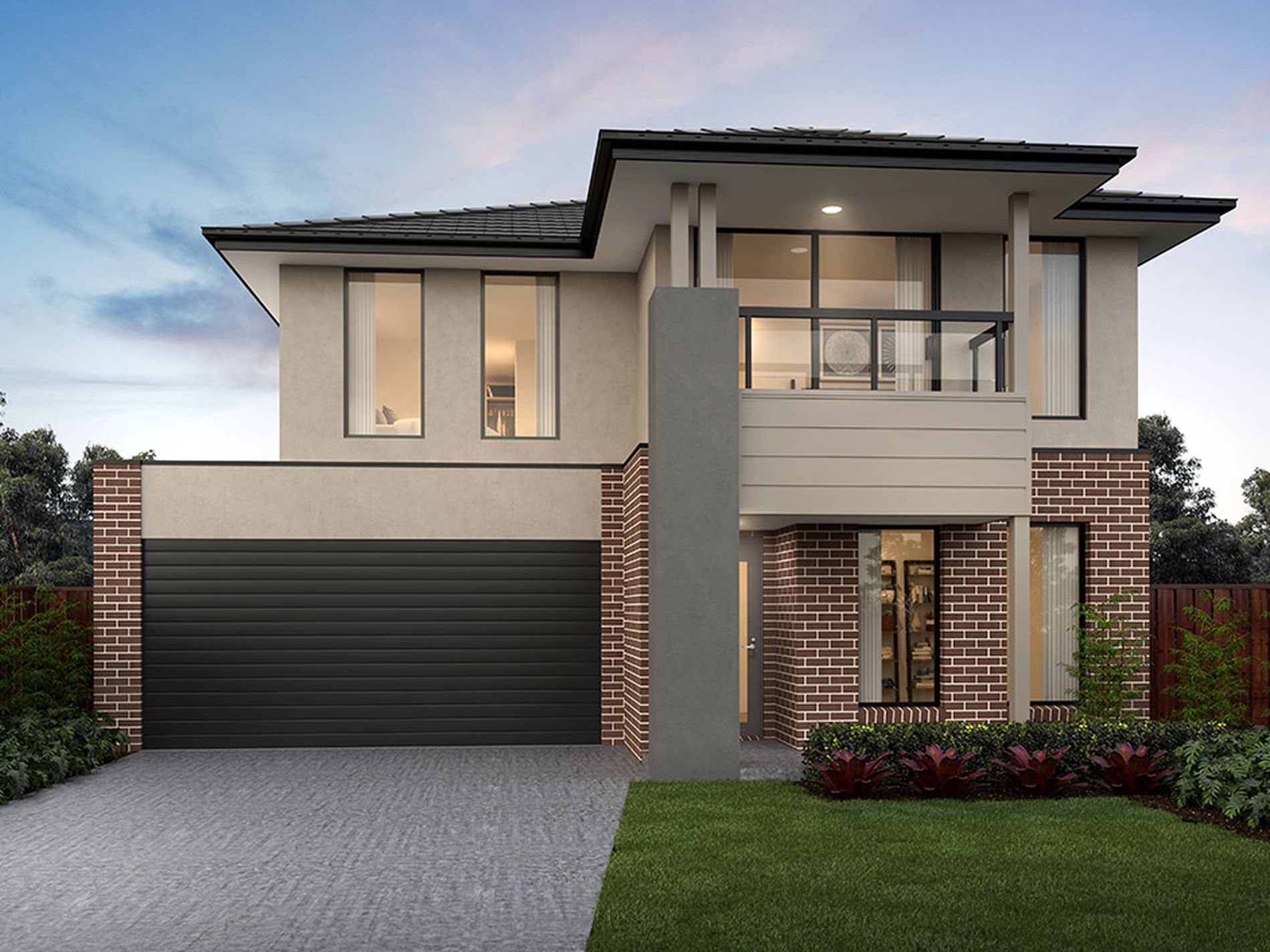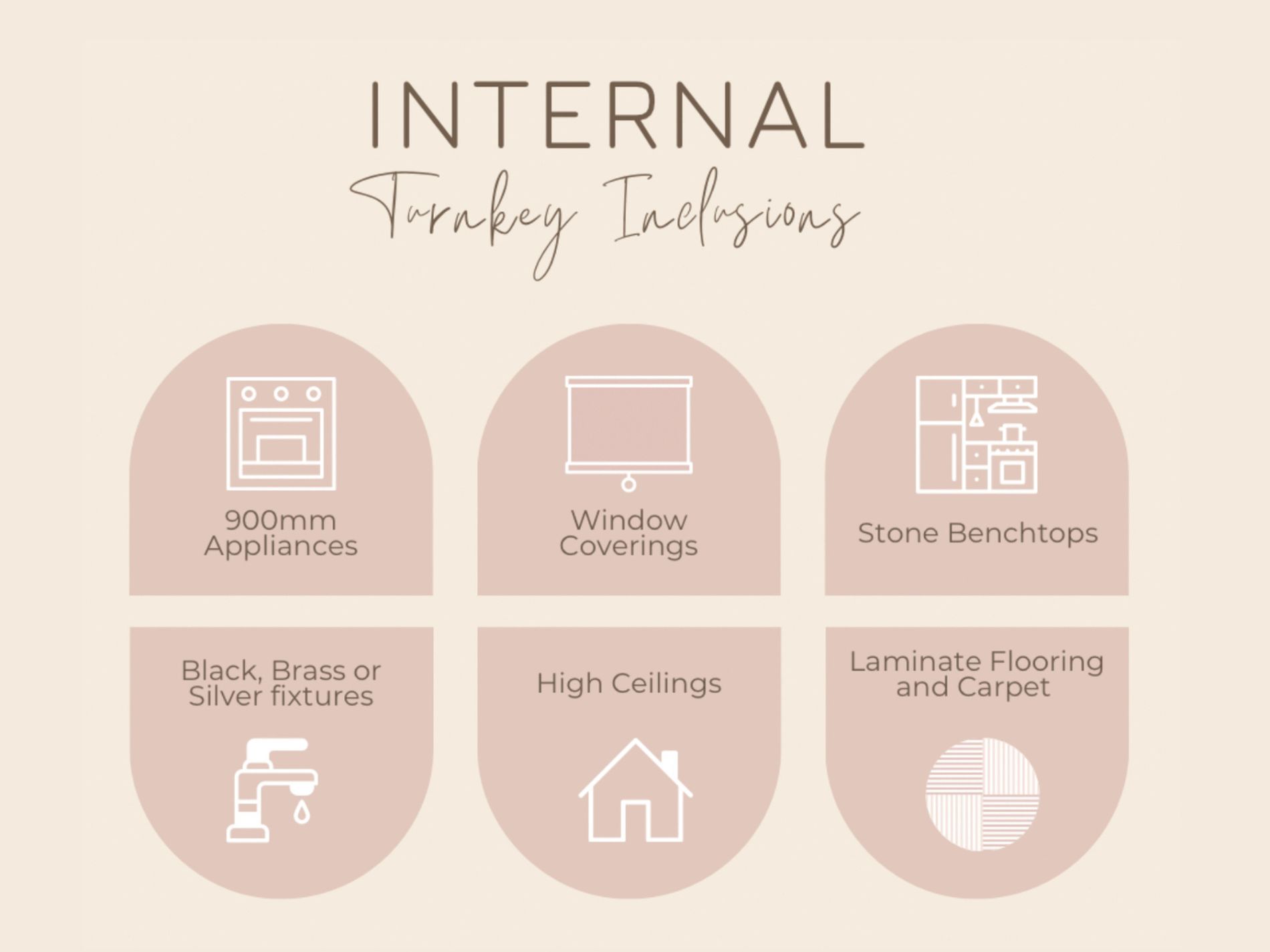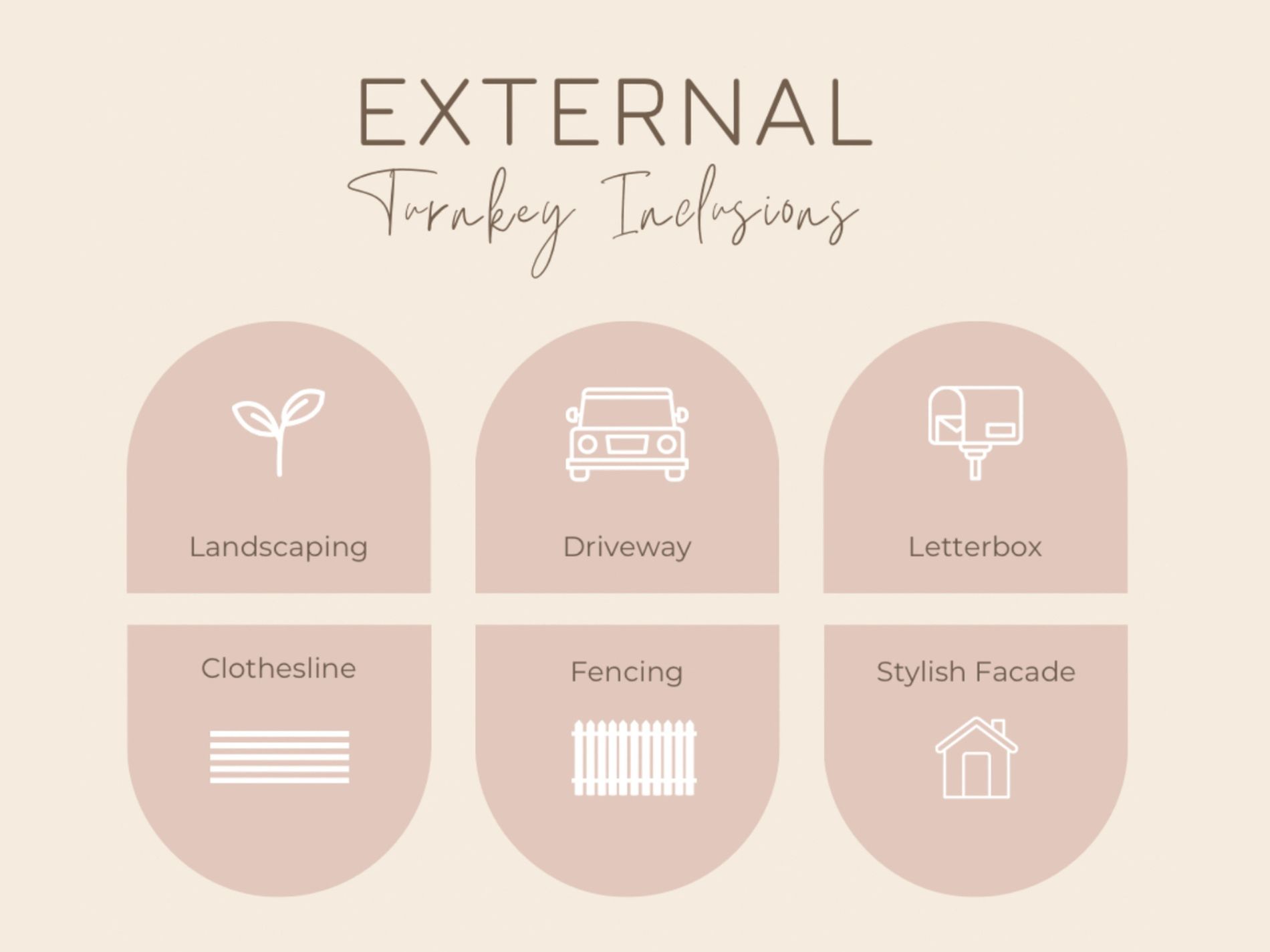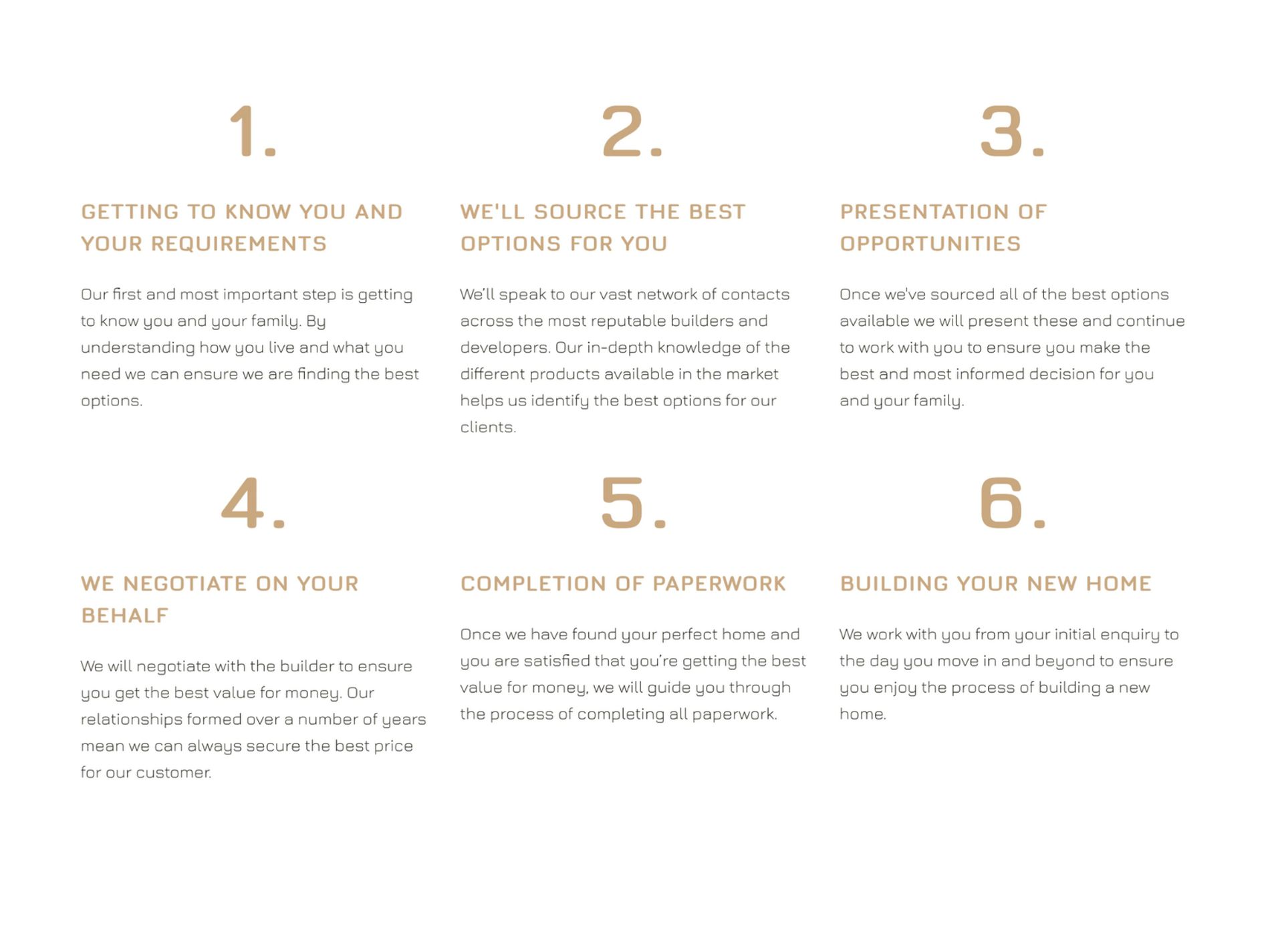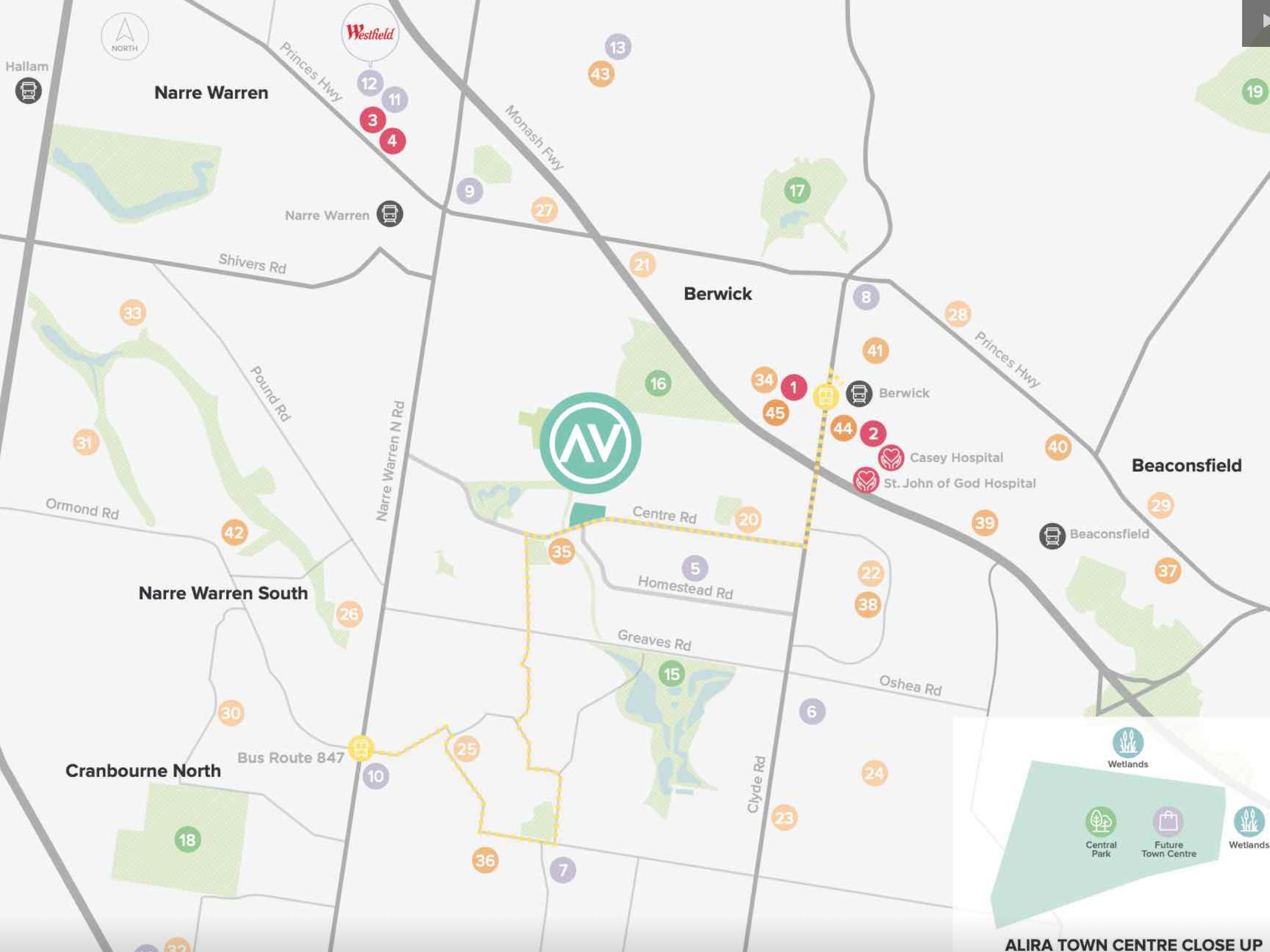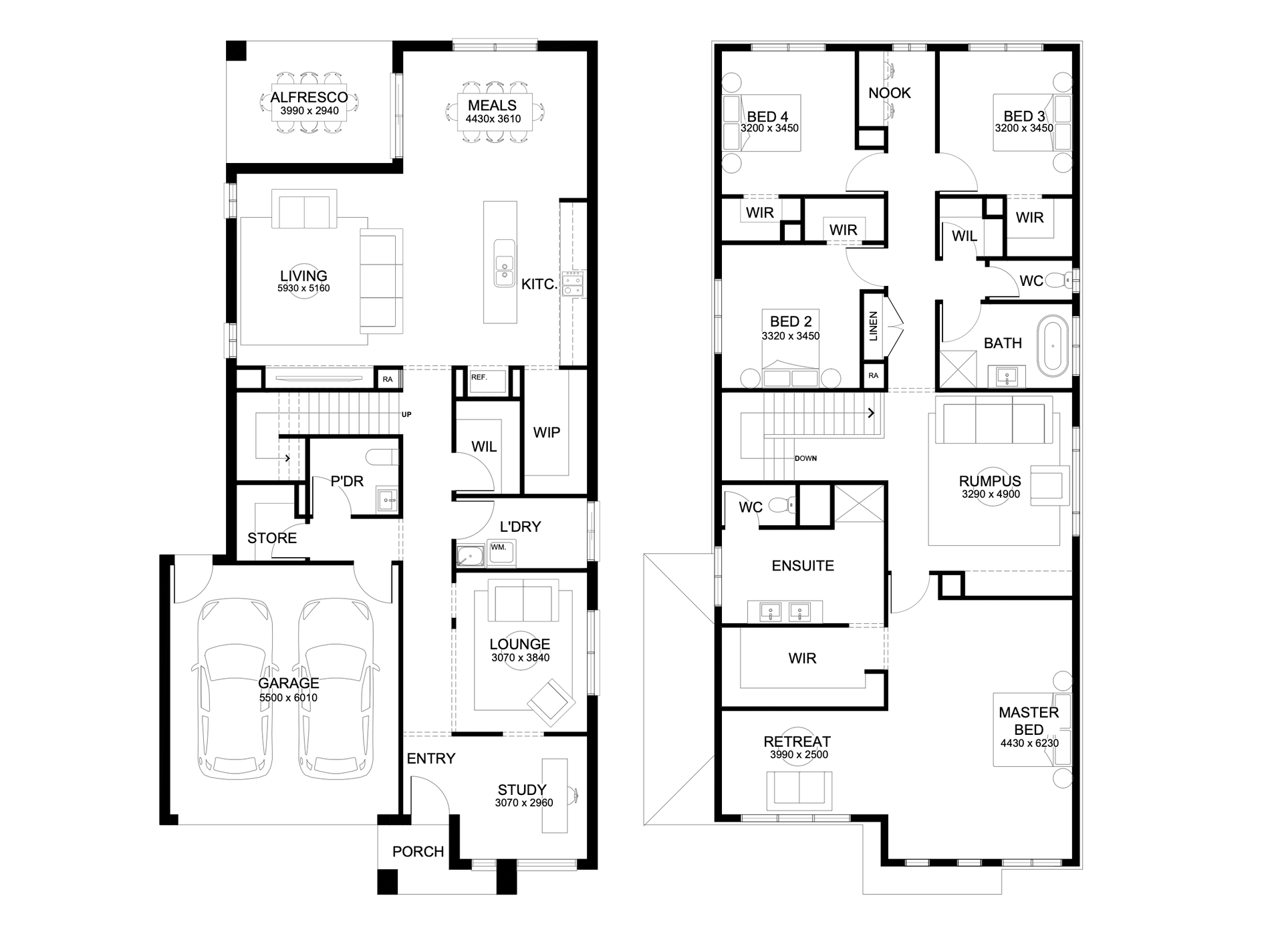This fixed Price Home and Land Package Includes:
With the below details:
- Fixed price site costs.
- Landscaping to front: Includes a dripper irrigation system with a battery operated timer so no need to worry about time consuming maintenance.
- Rear landscaping: Includes mulched garden beds with trees or plants to rear boundary, turf and topping to remainder of the land to rear and side boundaries with a dripper system connected to the tap.
- Fencing: Full share fencing to sides and rear boundaries as well as a side gate to comply with the developers guidelines.
- Coloured concrete driveway.
- Fold away clothesline with a coloured concrete pad.
- Concrete letterbox to suit house type and meet the design guidelines of the estate.
- Timber Laminate Flooring and Carpet, and tiles to wet areas.
- Heating and Cooling
- Hollands blinds throughout
- Flyscreens to all windows
- Sliding flywire doors
- Stainless steel 900mm Kitchen appliances
- 2580mm High ceilings
- Stainless dishwasher
- Stone benchtops to kitchen
- Tiled shower bases
- Downlights throughout
- Alarm system including sensors and keypad to entry
- Bushfire Attack 12.5 if required
- A re-establishment survey of the block if required
- Gold, Black or Crome tapware to kitchen
- Council infrastructure levy if required
- Brickwork above all windows and doors i.l.o FC Sheet (excludes above garage door)
- Facade render when required for Developer Approval
- All Developer requirements
- Temporary fencing during build
- All Occupational Health & Safety build requirements
Welcome to an exceptional family home spanning across over 350sqm of living space in the prestigious Alira Estate, Berwick, where modern luxury meets everyday comfort. Situated on a 400sqm lot, this double-storey residence is designed to impress with four spacious bedrooms, a master suite with an ensuite and walk-in robe, multiple living zones, and a thoughtful floor plan that suits growing families.
Step inside to find a study, perfect for working from home, a lounge and a theatre for entertainment, plus an expansive living and meals area flowing seamlessly to the alfresco, ideal for indoor-outdoor living. The nook adds a versatile space, while the rumpus room upstairs provides a perfect retreat for kids or relaxation.
Why You'll Love Your New Home:
- Spacious Double-Storey Design
- 4 Generous Bedrooms
- Multiple Living Zones:
- Lounge & Theatre Room
- Open-Plan Living & Meals Area
- Rumpus Room Upstairs
- Study & Nook
- Stylish Kitchen with Walk-In Pantry
- Outdoor Alfresco Area
- Double Garage
- Prime location in Alira Estate, close to parks, schools & shopping
Why Choose Alira Estate?
- Scenic parklands & walking trails for a peaceful lifestyle
- Future town centre & shopping precinct nearby
- Zoned for top schools like Berwick Chase Primary & Kambrya College
- Minutes from Berwick Train Station & Monash Freeway for easy commuting
- Close to medical centres, cafes, and recreation hubs
This is your chance to secure a modern family home in one of Berwick’s most sought-after estates. Don’t miss out—enquire today!
Features
- Air Conditioning
- Ducted Heating
- Gas Heating
- Split-System Air Conditioning
- Split-System Heating
- Balcony
- Fully Fenced
- Outdoor Entertainment Area
- Remote Garage
- Secure Parking
- Alarm System
- Broadband Internet Available
- Built-in Wardrobes
- Dishwasher
- Pay TV Access
- Rumpus Room
- Study

